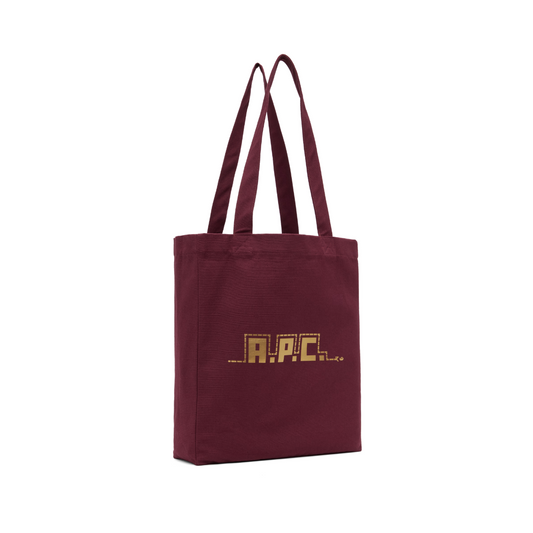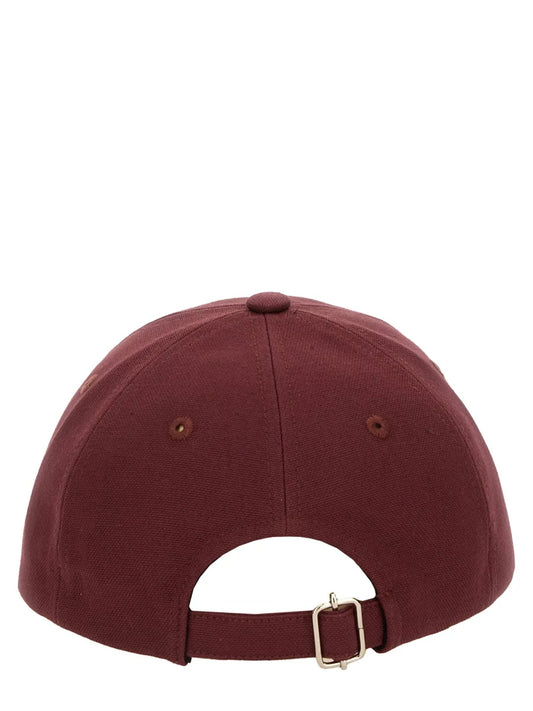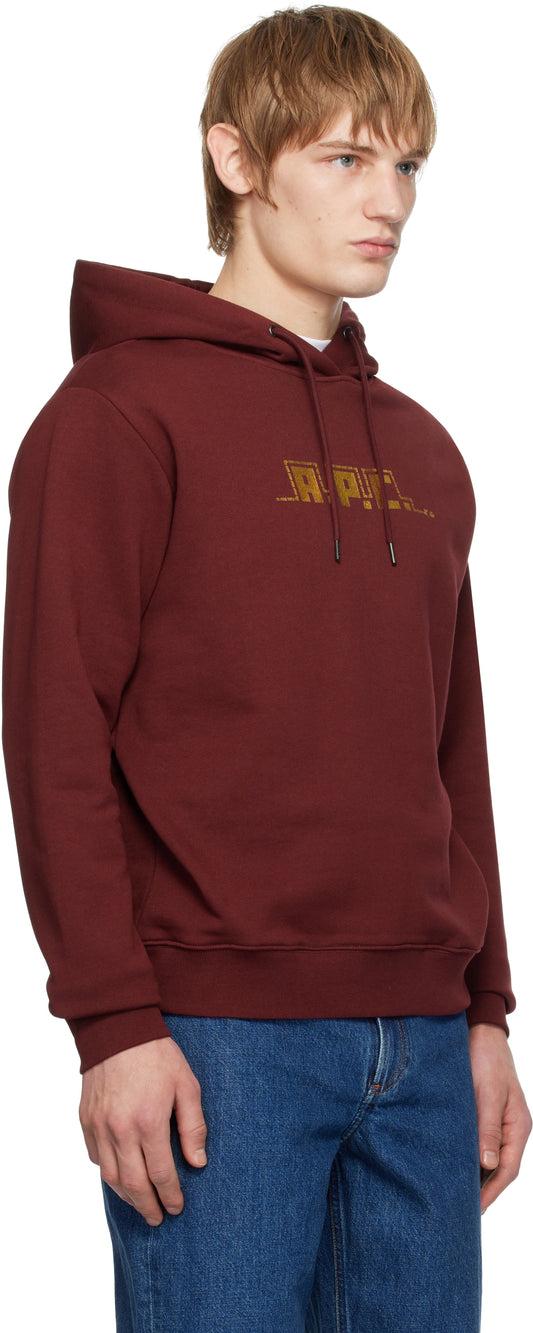[ humans of kapok ]
Share
![[ humans of kapok ]](http://ka-pok.com/cdn/shop/articles/DSCF1908.jpg?v=1581107319&width=1100)
it takes a team: collective studio rethinks kapok’s space
a collaborative approach and plenty of debate informs the design practice behind kapok’s new flagship store.
in collaboration with kapok, zolima citymag introduces the creatives that work with the iconic brand in a new series – humans of kapok.

an important part of the design process is to become familiar with your client. luckily, when collective studio was tapped by local lifestyle brand kapok to completely revamp its sun street shop—and to design a new flagship location in k11 musea—that part of the job was already done.
“i’m actually a customer,” says architect betty ng, who runs collective studio with her partners katja lam, juan minguez and chi yan chan. “i’ve been going to kapok and i asked the question why i like it so much. and it’s because there’s always something new. the store is very small but the products always change.”
since its launch in 2006, kapok has become a well-curated haven for interesting fashion, books and homeware, as well as a champion of hong kong design. it expanded organically over the years, establishing a base around sun street and st. francis yard in wan chai before expanding to design hub pmq, the k11 art mall and two locations in singapore. that has broadened its reach but it also left the brand in need of a more unified image.
“over the years, we have discovered so many brands and many great designers, that we were really running out of space to show their products,” says kapok founder arnault castel. “every time we were adding a new brand, we had to remove a brand, and sometimes it was so difficult. the stores were getting cramped and did not match my idea of a beautiful welcoming space anymore.”
Every time we were adding a new brand, we had to remove a brand, and sometimes it was so difficult. The stores were getting cramped and did not match my idea of a beautiful welcoming space anymore. – said Castel.
he was drawn to collective studio not only because they were customers, but because of their way of working. ng grew up in hong kong and became interested in architecture when she realised it was about “more than designing buildings” – it was about creating spaces that make people happy. that led her to study at harvard, then to work at oma, the influential firm led by dutch architect rem koolhaas, which is known for its ground-up, process-driven approach to design.
ng eventually became oma’s design director, working directly with koolhaas on projects like the axel springer media headquarters in berlin and a master plan for the west kowloon cultural district, which lost out to foster + partners but was highly regarded by critics. although koolhaas is an iconic and iconoclastic figure, oma’s working process is rooted in collaboration and debate – a focus “not on the creator but the critic,” as koolhaas once put it.
If you talk about the Hong Kong context the most difficult thing is having a culture of being open and direct and being able to receive criticism, I’ve found younger architects here are less prone to offer their opinion and more afraid of making mistakes. – Betty Ng
after seven years of globetrotting, ng decided to settle back in hong kong, where she started her own practice before being joined by former oma colleagues lam and minguez to set up collective studio. a fourth partner, chi yan chan, recently joined the studio after working on tai kwun for herzog & de meuron.
“when i started i was on my own,” says ng. “but this idea of a one-person architecture firm is complete bs. that’s why i brought in my friends. we are very different but similar at the same time. we are not people who put a sketch on the table and say ‘do this.’ we always say, ‘what do you think?’”
that hasn’t always been easy in hong kong, where most companies have a more hierarchical way of doing things and open debate is not encouraged. “if you talk about the hong kong context the most difficult thing is having a culture of being open and direct and being able to receive criticism,” she says. “i’ve found younger architects here are less prone to offer their opinion and more afraid of making mistakes.”
ng remembers feeling that herself. after starting her architecture studies at chinese university, she transferred to cornell, which she describes as a “mind-blowing” change of culture. “the biggest thing was allowing us to make mistakes,” she says. “the second thing was straightforwardness and assertiveness even if you’re wrong – being able to communicate your ideas.”
that experience now informs the design process at collective studio, where “we are deliberately trying to put ourselves on a blank piece of paper,” says ng. “that means every project looks slightly different. it’s a methodology we use, not any particular aesthetic.”
the end result of that process is design that is visually punchy but rooted in context and functionality. “i really enjoyed how their work looked simple at first sight but packed a strong visual impact and a lot of well thought details,” says castel. “i also felt that their work had no gimmicks, which is very important for me. when we started discussing the projects, they really listened to our needs and our general direction but they brought a lot of new ideas that challenged us and made kapok progress.”
kapok had secured a new space halfway between its two wan chai shops. it’s an ideal location, opening onto both sun street and st. francis yard. one of the first steps was to channel kapok’s identity into the new space, refreshing it while keeping it recognisable.
“a lot of inspiration came from the original sun street store,” says ng. “kapok is a very down to earth store – as well as luxurious. a lot of oxymorons came out of the project. for the longest time they had been using plywood and we used a lot of that, but we specified this pine plywood that has a very particular grain that almost looks like marble. at the same time, we brought in another material that is complementary, which is chromatised steel that has a kind of golden sheen to it.”
the new space occupied two conjoined storefronts, so collective studio took the opportunity to give each side a bold visual identity, using plywood in one and steel in the other. “i said, ‘do you think it’s crazy if we cut the store in two?’” recalls ng. “one side is lifestyle and the other is fashion.” it sounds simple, but it required opening up the st. francis yard façade to give it as much presence as the sun street side, and it also meant redesigning the stairs that led up to the mezzanine, where kapok has moved its creative team from a nearby office tower, putting them in the midst of the products they design and curate.
from there, the architects moved onto k11 musea, a vast new shopping mall on the tsim sha tsui waterfront where kapok was invited to open its largest store to date: a 278-square-metre emporium that also includes a shop-in-shop branch of paris ceramic brand astier de villatte. that proved particularly challenging as the configuration of the space was less than ideal.
“when we first arrived on-site we were a little shocked because the store is really deep – about 23 metres deep,” says ng. “the ceiling is also really low with this thick layer of mechanical infrastructure. the storefront is also right in front of an atrium cut-off so you can never approach the store head on; it’s always an oblique approach. we had to find ways to draw people in.”
their solution was to create a focal point that would pique the interest of passersby. ng calls it the forum – a stage-like platform that showcases products while also serving as a kind of roundabout that guides visitors through the space. “when you enter the forum it’s like a theatre,” she says. “the design has to do with storytelling.”
next came the space for astier de villatte. ng was inspired by the brand’s original











